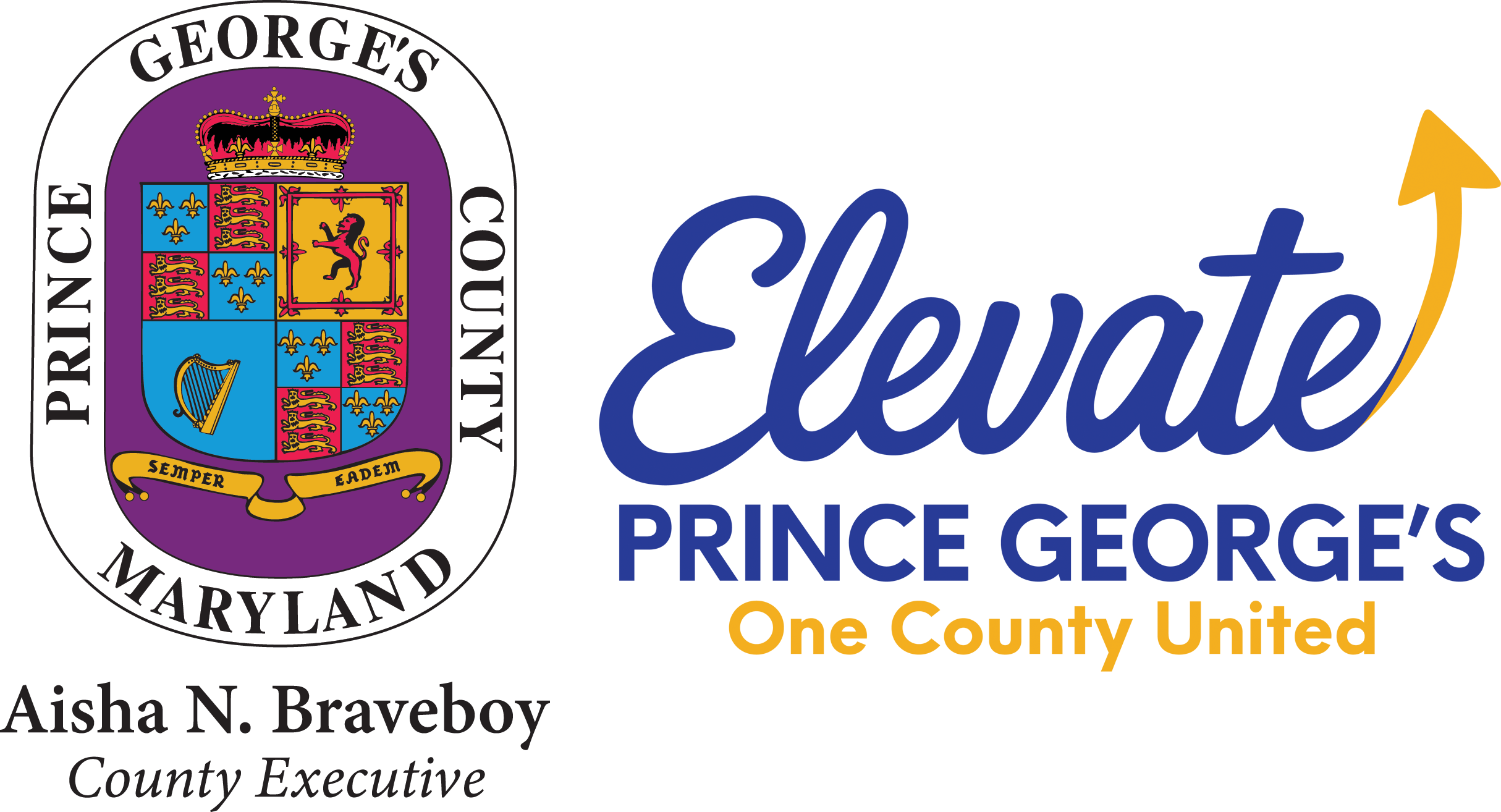
Swimming Pools
Applying
Swimming Pool applications are completed online. Please go to the Momentum portal and enter the information directly into the County’s Permitting System. The residential Swimming Pool Permit application categories in Momentum are:
- In-Ground Swimming Pool
Case Type: Building Alteration and Permit Type: Residential Exterior and Grading - Aboveground Swimming Pool without a Slab
Case Type: Building Alteration and Permit Type: Residential Interior and Exterior - Infill or Removal of a Pool
Case Type: Building Alteration and Permit Type: Residential Interior and Exterior
Restoration Bond
All Swimming Pool permits require a Restoration Bond which must be applied for prior to issuing the building permit. Please go to the Momentum portal to apply and enter the information directly into the County’s Permitting System.
- Restoration Bond
Site Road Application, Case Type: Site Road Minor Permit and Permit Type: Restoration Permit
The Maryland Home Improvement Commission (MHIC) has specific requirements for the form and content of every home improvement contract provided by the MHIC licensed contractor. Be sure you are familiar with those requirements before signing any home improvement contract. Home Improvement contractors must be licensed by the Maryland Home Improvement Commission (MHIC). For any questions pertaining to contract contents, what constitutes a home improvement, or the professional standing of a specific home improvement contractor, contact the Maryland Home Improvement Commission (MHIC) at (410) 230–6309 or visit their web site at www.dllr.state.md.us.
Requirements
In-Ground Swimming Pool
The following plans are required for an In-Ground Swimming Pool Permit:
- Site plans that indicate the location and setbacks (see sample Site Development Concept Plan). See Sections 27-5202(c) and 27-5203(b)(15) for specific zoning standards related to accessory uses/structures and swimming pools. The full text of the zoning ordinance may be found in SUBTITLE 27: ZONING ORDINANCE.
- Building plans — Demonstrate the pool details and fence/barrier. Structural plans (see Building Plan Review Forms).
- Tree Conservation plans or a Woodland Conservation Exemption letter.* (In the attachment is the link and contact number under the Countywide Planning.)
- Electrical Permit — All Electrical Permits must be submitted by a Master Electrician.
- Fence Permit — All outdoor swimming pools accessory to one-family detached dwellings shall be enclosed by a barrier/fence at least six (6) feet high. (See Section 4-247 and R-327 of the County Building Code requiring a 6-foot-high “barrier” for all swimming pools, and that barrier may be a 6-foot-high fence.)
Please Note: The Swimming Pool Permit and Fence Permit applications can be submitted together.
Aboveground Swimming Pool
The following plans are required for an Aboveground Swimming Pool Permit:
- Site plans that indicate the location and setbacks (see sample Site Development Concept Plan). See Sections 27-5202(c) and 27-5203(b)(15) for specific zoning standards related to accessory uses/structures and swimming pools. The full text of the zoning ordinance may be found in SUBTITLE 27: ZONING ORDINANCE.
- Building plans — Demonstrate the pool details and fence/barrier. Structural plans (see Building Plan Review Forms).
- Tree Conservation plans or a Woodland Conservation Exemption letter.* (In the attachment is the link and contact number under the Countywide Planning.)
- Electrical Permit — All Electrical Permits must be submitted by a Master Electrician.
- Fence Permit — All outdoor swimming pools accessory to one-family detached dwellings shall be enclosed by a barrier/fence at least six (6) feet high. (See Section 4-247 and R-327 of the County Building Code requiring a 6-foot-high “barrier” for all swimming pools, and that barrier may be a 6-foot-high fence.)
Please Note: The Swimming Pool Permit and Fence Permit applications can be submitted together.
*To obtain a copy of the Tree Conservation plan or the Woodland Conservation Exemption letter, contact M-NCPPC’s Countywide Division, Environmental Planning by emailing PPD-EnvPlanning@ppd.mncppc.org. For specifics, review the M-NCPPC's handout Zoning and Environmental Planning Information sheet.
Infill or Removal of a Pool
Refer to Bulletin 2013-01, Rev 2-2020 (PDF) — This bulletin clarifies that a construction permit is required and lists the minimum requirements for removal of a swimming pool.
Fees
For permit, license and bond fees, view the DPIE Fee Schedule. There is a Minimum Fee. All permitting fees are assessed a Technology Fee. Fees are subject to change based on County codes. Customers are encouraged to pay online.
- Customers are encouraged to make payments directly in Momentum.
- For alternate forms of payment, visit DPIE's Payments page.
Permit*
Following agency approvals of plans/drawings and payment of fees, a permit is issued. A permit may be revoked if issued in error. A permit may be voided if construction has not started, has been suspended or discontinued.
Permit Revisions
Modifications to the permit, plans, or drawings will require a Permit Revision. Submit a revision request in Momentum if your permit application is submitted in Momentum.
Permit Renewal Extension Request
Building Permits are valid for six (6) months after initial issuance, or for six (6) months after the latest inspection took place. If approved, permits that expire or require more time to complete, may be renewed or extended by submitting a renewal request in Momentum if the case originated in Momentum. If the case originated in ePermits, it may be renewed or extended by completing the following "Permit Renewal Extension Request" form and submitting it on "Contact DPIE," (a power app portal).
• Permit Renewal Extension Request (PDF)
Inspections
Inspections must be requested and conducted at least once every six months until your project is completed. To schedule an inspection, call 301-755-9000.
Assistance
For assistance in beginning a 311 ticket, use Contact DPIE.
Resources
- Site Road Plan Review Division Forms and Checklists
- Building Plan Review Division Forms & Checklists
*Note: If electrical service is included with the project, an Electrical Permit is required.
