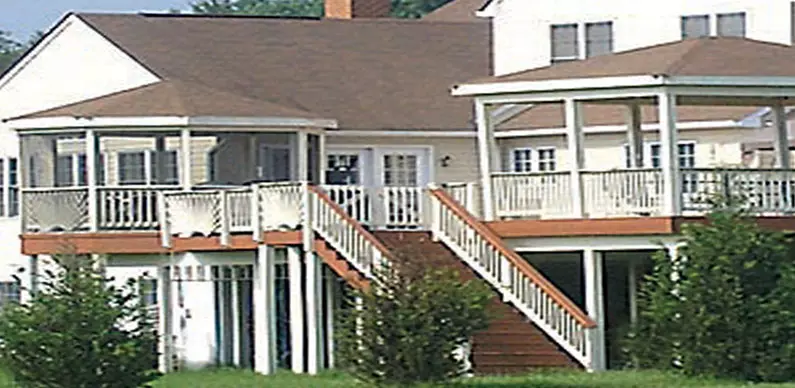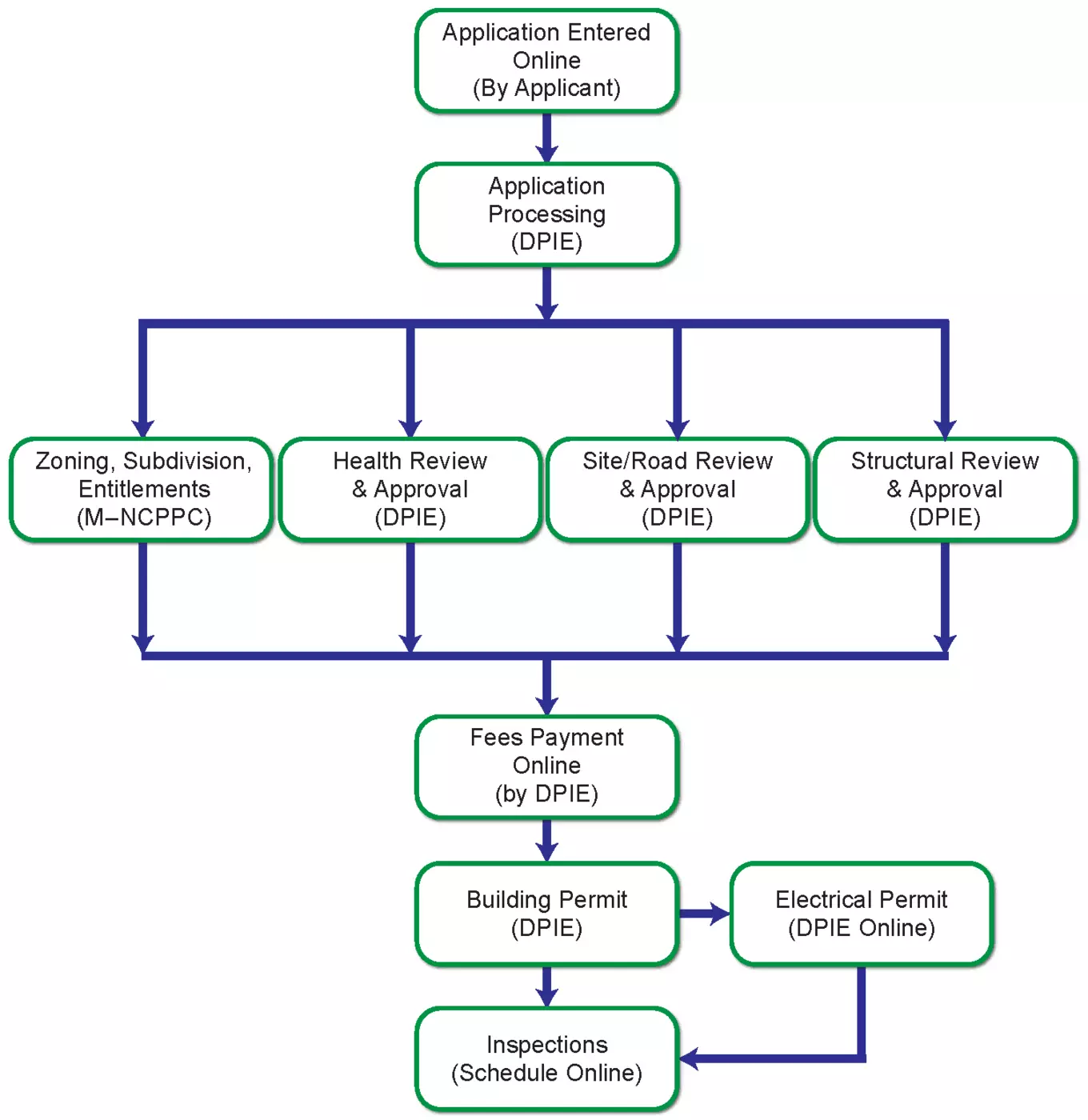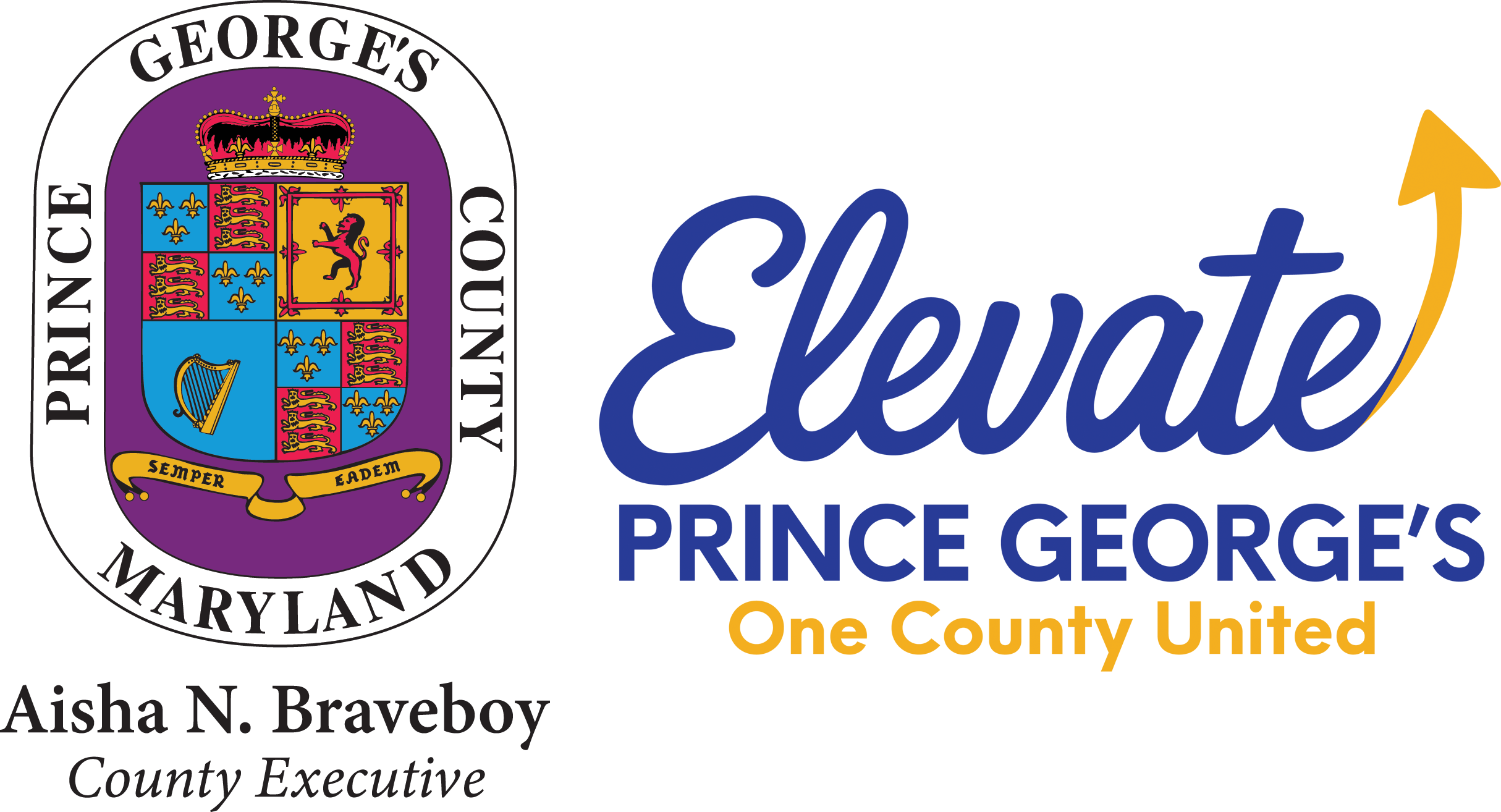
Decks

A deck is a flat surface capable of supporting weight, similar to a floor, but typically constructed outdoors, often elevated from the ground, and usually connected to a building. Residential decks may contain spaces for cooking, dining and seating. Cooking areas ideally should be situated near the patio door while out of the way from general foot traffic. Dining spaces will include patio tables. The deck of a house is generally a wooden platform built above the ground and connected to the main building. It is generally enclosed by a railing for safety. Access may be from the house through doors and from the ground via a stairway. Residential decks can be constructed over steep areas or rough ground that is otherwise unusable. Decks can also be covered by a canopy or pergola to control sunlight.
Application and Supporting Documents
Permit applications are completed online. Please go to the Momentum portal and enter the information directly into the County’s Permitting System. A residential Deck Permit application category in Momentum is Case Type: Building Alteration and Permit Type: Residential Exterior and Grading.
The Maryland Home Improvement Commission (MHIC) has specific requirements for the form and content of every home improvement contract provided by the MHIC licensed contractor. Be sure you are familiar with those requirements before signing any home improvement contract. Home Improvement contractors must be licensed by the Maryland Home Improvement Commission (MHIC). For any questions pertaining to contract contents, what constitutes a home improvement, or the professional standing of a specific home improvement contractor, contact the Maryland Home Improvement Commission (MHIC) at (410) 230–6309 or visit their web site at www.dllr.state.md.us.
Who Can Apply
- Owner: Property Owner name must match Maryland State Assessment records or Proof of Ownership must be submitted. Proof of Ownership: Deed and Deed Recording Receipt from Clerk of the Circuit Court for Prince George's County.
- Agent: Applicants that are not the property owner or MHIC contractor shall attest on the permit application that the proposed work is authorized by the owner and that the applicant is authorized to make such application.
- Contractor: Must have Maryland Home Improvement Commission license
Plans and Drawings Requirements
- Please Review: "Minimum Plan Submission Requirements for Residential Projects"
- Site Plan (Signed & Sealed): Show location of project. (See sample Site Development Concept Plan.)
- Architectural/Structural Drawings: Signed and Sealed not required. See Building Plan Review Forms, Common Details for Residential One & Two-Family Dwellings and 3-Story Townhouses, items 26 and 27 for Decks.
Applicants must provide complete architectural/structural plans and supplemental data sheets (i.e., ICC-ES Reports) for all residential deck projects. Plans must be drawn to scale and be of sufficient clarity to explain the proposed construction clearly and completely.
Design Criteria
- Floor Live Load = 40 psf
- Seismic Category = B
- Frost/Footing Depth = 30 inches
Required Drawings
- Foundation Plan (minimum scale ¼” = 1’-0”): Must show all footings with dashed lines and posts with solid lines; clearly dimension the centerline locations of all footings. Provide support to footing for all stair stringers.
- Framing Plan (minimum scale ¼” = 1’-0”): Show all framing members (posts, beams, floor joists, and stair stringers). Sizes and spacings of all framing members must be specified. Overall sizes of the deck must be shown with all column centerlines and offsets dimensioned.
- Cross Section (minimum scale ⅜” = 1’-0”): Must be a comprehensive drawing showing the entire deck drawn from the footings up to and including the guard rail. Specify all building materials. The deck height above grade must be shown.
- Elevations (minimum scale ¼” = 1’-0”): Views of each façade (front & sides) showing the deck in its finished condition.
- Lateral Bracing: Show the structural lateral bracing.
- Details: Clarify the guard rail posts connections; lag bolts and carriage bolts are not permitted. Include a stair detail at a minimum scale ⅜” = 1’-0”.
- Vinyl Products: Submit the ICC-ES Reports for all proposed vinyl rails and decking.
Additional Requirements
- Decks must be self-supporting and freestanding and not rely upon fastening to the house for support.
- Posts must be attached to or embedded in the concrete footings.
- Footings shall be located as not to interfere with foundation drain system.
- 4x4 guard rail posts must not be notched.
Processing and Reviewing Agencies

Walk-Through
Use ePlan to upload support documents and required plans and drawings. For a better understanding of homeowner permits that qualify for the Walk-Through process, view the "Projects that Qualify for Homeowner Walk-Through Reviews" document. When the virtual Walk-Through option is selected, the guidelines on the "Walk-Through Permit Process" page must be followed.
ePlan
Select "eplan" on the online application and upload required documents. For a better understanding of ePlan submission requirements, view the ePlan web page.
Fees
For permit, license and bond fees, view the DPIE Fee Schedule. There is a Minimum Fee. Fee Calculation (if higher than minimum fee): $ Amount + Grading Fee + M-NCPPC Fee. All permitting fees are assessed a Technology Fee. Fees are subject to change based on County codes. Customers are encouraged to pay online.
- Customers who are using the Momentum system are encouraged to make payments directly in Momentum. (If your permit or citation includes letters, you are using Momentum and need to pay in Momentum.)
- If your project is in the older ePermits system, you may make payments in ePayments.
- For alternate forms of payment, visit DPIE's Payments page.
Permit*
Following agency approvals of plans/drawings and payment of fees, a permit is issued. A permit may be revoked if issued in error. A permit may be voided if construction has not started, has been suspended or discontinued.
Permit Revisions
Modifications to the permit, plans, or drawings require a Permit Revision. Submit a revision request to eplan@co.pg.md.us via a Word document or a PDF file.
- Submit a revision request in Momentum if your permit application is submitted in Momentum.
- Submit a revision request to "Contact DPIE," if your permit application is submitted in the legacy system ePermits. Request instructions via the portal.
Permit Renewal Extension Request
Building Permits are valid for six (6) months after initial issuance, or for six (6) months after the latest inspection took place. If approved, permits that expire or require more time to complete, may be renewed or extended by completing the following "Permit Renewal Extension Request" form and submitting it on "Contact DPIE," (a power app portal).
• Permit Renewal Extension Request (PDF)
Inspections
Inspections must be requested and conducted at least once every six months. To schedule an inspection, call 301-755-9000 or schedule an inspection online.
*Note:
If electrical service is included with the project, an Electrical Permit is required.
