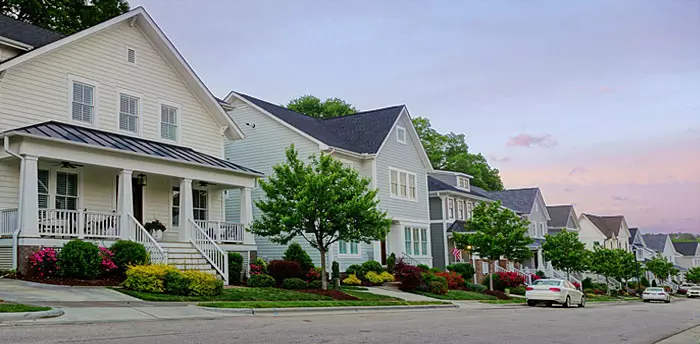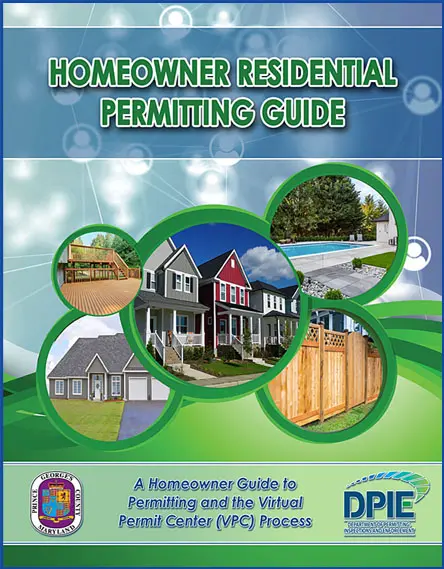
Residential Building

What Residential Permits Are You Looking For?
- Addition
- Alteration
- Assisted Living for 5 or Fewer Occupants
- Assisted Living for 6 or More Occupants
- Carport
- Deck
- Driveway
- Family Day Care for 8 or Fewer Children
- Family Day Care for 9 or More Children
- Fence
- Garage
- Gazebo
- Patio
- Plumbing
- Privacy Wall
- Retaining Wall
- Shed
- Single-Family Dwelling
- Stoop and Porch
- Swimming Pools
Other Permits
Homeowner Walk-Through Permits Virtual Permit Center (VPC)
DPIE launched the Virtual Permit Center (VPC) for Homeowner Walk-Through Permits. The Virtual Permit Center is an online system that allows customers to have plans reviewed virtually. A list of the eligible permit types can be found HERE. For more information on DPIE's Homeowner Walk-Through Permit Process, visit our Virtual Permit Center (VPC) page.
If your permit type does not qualify for a Walk-Through Permit, you may start your application at our Momentum portal.
Residential Building Information Quick Links
- Projects that require a permit and inspection
- Schedule an Inspection
- ePlan (electronic plan review)
- Minimum Plan Submission Requirements for New Single-Family Houses and Additions to Existing House Projects
- FAQs (Frequently Asked Questions)
- Fee Schedule
- Make a payment
- Contact Information
New "Homeowner Residential Permitting Guide" Released
Read more on DPIE "News," and access the new "Homeowner Residential Permitting Guide" on our website.

